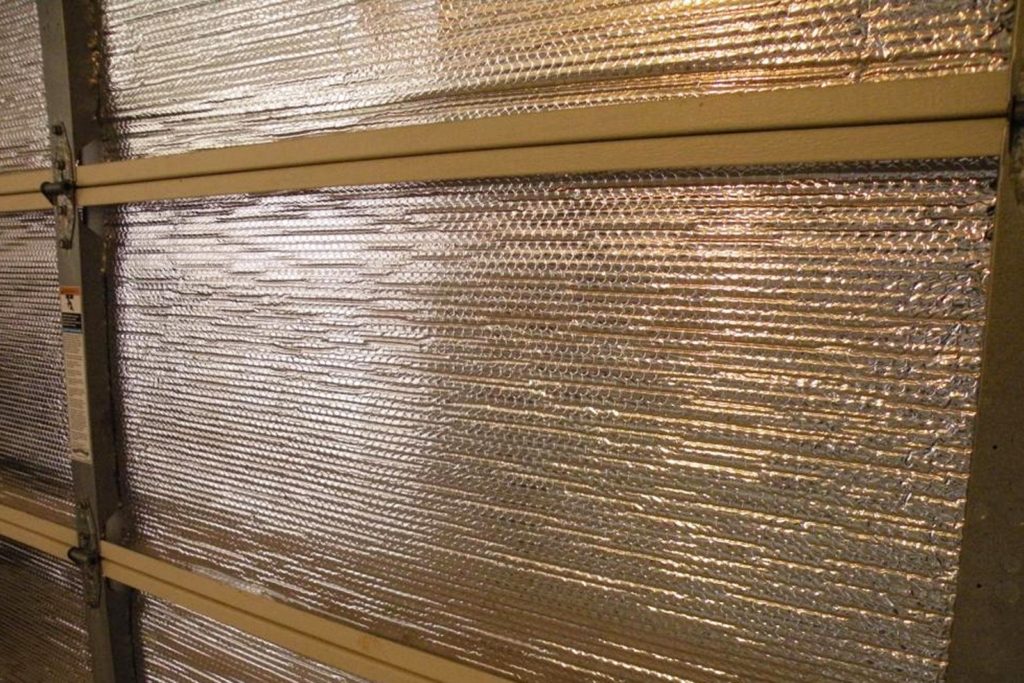It’s estimated that only 24% of garages in the UK are actually used to park a car.
And, when you think about it, is it really all that surprising when you consider what long-forgotten items you have stowed away in yours?
An old lawn mower perhaps? Tools that never see the light of day? There’s probably all manner of useless odds and ends laying around in there, which probably makes you wonder if there’s a way of turning the space into something much more practical.
A well planned and executed garage conversion can add up to 10% onto the resale value of a home and is one of the most effective home investments a homeowner can make. Especially considering your increasing your living space without the extensive costs and inconveniences associated with moving house.
In this blog, we cover all the aspects you need to consider before you undertake a garage conversion.
Space & Design
Typical garages are much longer and thinner than most of the rooms inside the home itself, measuring approximately 3 metres wide by 6 metres deep.
To attain a more traditional shape during the conversion, consider erecting a wall to convert one room into two. The additional space is perfect for an ensuite or storage space.
Planning

If you aren’t considering on significantly modifying the architectural structure of the building, then planning permission normally isn’t needed.
Having said that, if you live in a listed building or an area of Conservation, then you may need to seek planning permission even for small changes.
Building
Although planning permission isn’t customarily needed to convert a garage into a living space, you will need to abide by building regulations, which includes informing your local council.
Building regulations cover ventilation, moisture proofing, insulation, fireproofing, escape routes and structural integrity.
It’s important that you strictly adhere to these regulations as any building inspector looking to present a certificate of completion will want to visually inspect all these elements.
Insulation

Insulation will be measured in U value – the method used to measure, in watts, the heat escaping from each square metre of material.
Below is the U value which must be achieved by each insulation area:
- Walls: 0.35W/m2/K
- Pitched Roof: 0.16W/m2/K
- Flat Roof: 0.25W/m2/K
- Flooring: 0.24W/m2K
- Windows: 0.18W/m2K.
Damp Proofing
Damp proofing is a must if you’re turning the garage into a space such as a bedroom. Most newer garages should already have damp proof materials in the walls, but it’s essential to confirm this rather than make assumptions.
The floor must be damp proofed with a layer of damp proof membrane when it is reconstructed.
Plumbing & Wiring

Assess the plumbing and wiring of both the house and garage.
Have an electrician inspect the garage walls and ceiling wiring, if you can’t do it yourself. Installing radiators and lighting will increase the workload of the household mains, which may mean you need a separate unit to divert the strain.
Flooring
Although your current garage floor is robust enough to cope with almost anything – it was designed to withstand a car, after all – you will still need to install additional damp proofing and insulation to keep abreast with building regulations.
If a concrete floor is created then damp proof membrane must be added between the two layers.
Walls

External walls are covered by building regulations and must meet the criteria for moisture-proofing and insulation. If a garage is integral to the home, the exterior walls will more than likely meet with building regulations.
Interior walls between rooms are also subject to building codes in relation to fireproofing. This will mean either one or two layers of fireproof plasterboard will need to be installed. All doors between rooms will need to be FD30 fire approved.
Certificate of Completion
Any renovation that requires a notice of building will need a completion certificate, which proves the work undertaken was done so correctly and to specification.
Having a completion certificate for a garage conversion is something that will improve your property’s value. When you come to sell the home agents, and purchasers use your completion certificate as proof that your conversion was up to scratch from a building code point of view.
Garage conversions are a great way to transform your glorified tip into a wonderfully open living space. While it’s true that garage conversions are disruptive to your home life, the flip side is that it presents a much cheaper and more convenient option to moving home.




