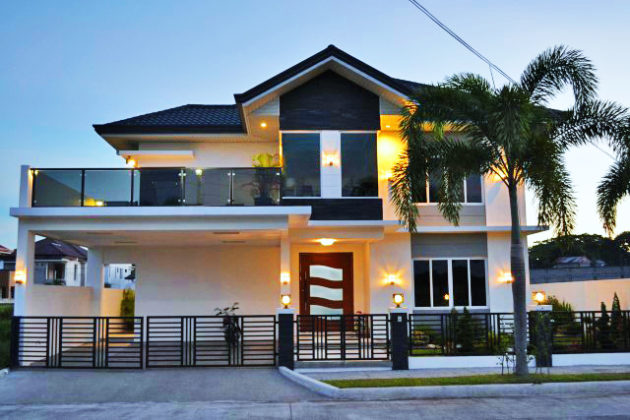When building the perfect home, simplicity and ease of living are often at the top of our wish list. That’s why one-story house plans have captured the hearts of homeowners seeking a seamless living experience.
With their benefits, from energy efficiency and easier maintenance to accessibility and safety, single-level houses offer a refreshing alternative to multi-story homes. In this article, we’ll explore the advantages of one-level house plans in-depth, uncovering how they can enhance our everyday lives.
Table of Contents
1. Energy Efficiency
Opting for a single-story house plan leads to increased energy efficiency, helping to reduce your carbon footprint and lower utility bills. By consolidating the living spaces on one level, there are fewer walls and floors to insulate, which can help reduce energy consumption.
Additionally, cooling and heating systems can be optimized thanks to reduced cubic footage. This results in a more pleasant indoor environment and energy savings.
2. Easier Maintenance
Maintaining a home can sometimes feel like a never-ending task. However, one-story house plans simplify the process by eliminating the need to climb ladders to clean high windows or paint upper stories. Exterior upkeep, like roofing repairs, cleaning gutters and siding, and HVAC maintenance, is also typically more straightforward and accessible.
3. Accessibility
For those with accessibility needs, single-level home plans offer unparalleled convenience. By avoiding stairs altogether, individuals with mobility limitations can navigate their homes with ease and independence.
The absence of vertical barriers allows for seamless movement throughout the house, providing a more comfortable and user-friendly living environment. Whether it’s someone using a wheelchair, a walking aid, or a parent maneuvering a stroller, the absence of stairs is a game-changer that enhances accessibility and simplifies daily life.
4. Safety
Safety is a top priority for homeowners, and one-story house plans offer several advantages. There’s no risk of slipping and falling on stairs. This is especially essential for families with young children or elderly residents.
Additionally, in emergencies such as earthquakes or fires, all living spaces on a single level provide easy access to escape routes, enabling residents to exit the house quickly and safely. These safety features provide peace of mind to homeowners and protect their loved ones.
![]()
6. Convenience
Living on a single level significantly enhances convenience in multiple aspects of daily life. The absence of stairs makes moving furniture and appliances a breeze. Carrying heavy loads, such as groceries or laundry baskets, becomes effortless and saves your back from unnecessary strain.
Furthermore, navigating the house becomes seamless when entering with a baby in a stroller or luggage in tow. Without staircases to face, you can effortlessly go anywhere you wish within your home, reducing stress and ensuring a more convenient, comfortable lifestyle.
7. Design Flexibility
One-story house plans can provide greater flexibility and creativity in terms of design. The absence of load-bearing walls and floors means that designers and homeowners have more freedom to create unique and creative ceiling designs, such as vaulted or High cathedral ceilings. This results in a more spacious and personalized feel for the living space.
8. Faster to Build
Time is valuable, and single-level houses offer a significant advantage regarding construction timelines. Compared to their multi-story counterparts, these homes are faster to build. With fewer construction elements and a more straightforward layout, builders can complete the project quickly.
9. Quieter Living
One-level house plans provide a quieter living experience compared to multi-story dwellings. Noise disturbances are minimized without the sound transmission caused by footsteps and other activities on the upper floors. This makes for a more peaceful and serene environment, promoting relaxation and enhancing the home’s overall comfort.
10. Space Efficiency
Despite their unrivaled simplicity, single-level houses are incredibly space-efficient. The home’s footprint is utilized more efficiently by eliminating the need for staircases. This allows for more extensive, open living spaces and a more intuitive flow between rooms.
Furthermore, certain areas can be made multifunctional in this type of house layout. Instead of having a separate mudroom or drop zone on the lower floor and a laundry room on the upper floor, merging these functions within a single-story design is possible.
Talk to a Reliable Home Builder!
One-story house plans have many benefits, contributing to a better quality of life. From energy efficiency and easier maintenance to accessibility, safety, convenience, and more design options, these architectural wonders embody the beauty of simplicity. So, whether you’re designing a new home or considering remodeling your existing one, consider single-level house plans for a modern and streamlined lifestyle.
To bring your vision to life, don’t hesitate to contact a reputable home builder who specializes in creating one-story architectural wonders that perfectly suit your needs and desires. They can transform your dream into reality, guiding you through the entire process from conceptualization to construction.
Tags: one-story house plans



